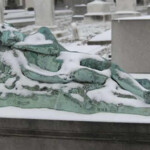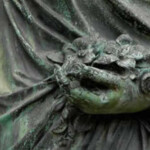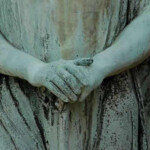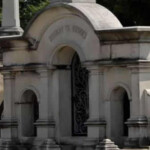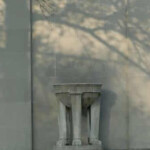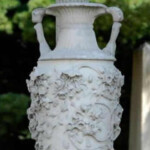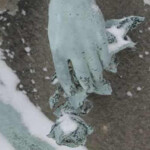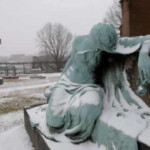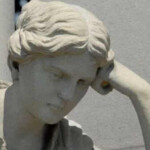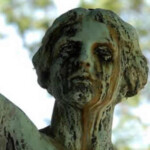The splendid buildings found at Green Mount are a lasting testament to some of Baltimore’s earliest and most notable architects.
The Entrance Gateway – Robert Cary Long, Jr.
The Entrance Gateway was designed by Robert Cary Long, Jr. (1810-1849). The existing building is actually the second design submitted by Long for this site. His original proposal was in the Egyptian style, which would have reflected the funerary monuments of the day. Long’s first design, along with an early rendition of the Cemetery Grounds is in the possession of the Cemetery.
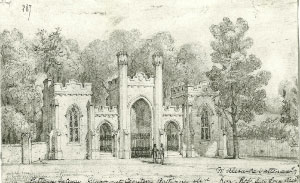
Long’s second design was published as a lithograph in 1837, but construction did not begin until about 1840 and may have continued until 1846. The Entrance Gateway is in the Tudor/Gothic Style. This building features two towers reaching forty feet into the air, stain glass windows, and cathedral ceilings. The Entrance Gateway is also home to the Cemetery’s Offices and a Waiting Room.
In addition to the Entrance Gateway, Robert Cary Long, Jr. also designed Green Mount’s original mausoleum. We know that the original was designed in the Egyptian Style, that it measured 28’ by 28’, and that it was erected in 1840 by William McPherson. Unfortunately, we have been unable to locate any images or blueprints of this building. The Oliver Family Vault and many of the in-ground vaults scattered throughout the Cemetery were also designed by Long.
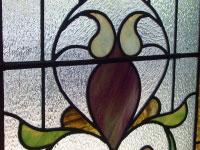
Robert Cary Long, Jr. was born in Baltimore on February 5, 1810, the son of architect Robert Cary Long, Sr. (c1770-1833). The elder Long was Baltimore’s first native-born architect, the younger, Baltimore’s first native-born professionally-trained architect. The elder Long began his career as a carpenter or house carpenter, a trade we would describe as a builder or general contractor. He became a self-taught architect, his Baltimore buildings altogether professional in design including Davidge Hall (The University of Maryland School Of Medicine), the Union Bank, the Third St. Paul’s Episcopal Church, and the Peale Museum. The first and last of these still stand as do the walls of St. Paul’s, incorporated in the present church after the fire of 1854.
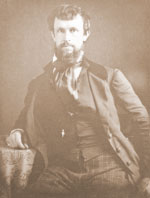
After the younger Long’s education in St. Mary’s College in Baltimore, the elder Long arranged for his son to apprentice in the New York office of Martin E. Thompson with Ithiel Towne, one of America’s first prestigious architectural offices, there being nothing comparable in Baltimore. After his father’s death in 1833, young R. Cary (as he styled himself) returned to Baltimore to continue his father’s practice.
Cary Long excelled in all the prevalent styles of the day, principally the Greek and Gothic revivals, the Egyptian, and finally the Italianate. The Baltimore Architecture Foundation has collected documentation for some eighty buildings by him and a few studied attributions. He was an architectural scholar and lecturer with eight known articles or publications and six documented lectures or series of lectures on architectural history and principals of design.
His reputation became more than local, with projects in other states including: Virginia (school for the Deaf, Dumb and Blind in Staunton, Frederick County Court House in Winchester, Kinloch in Essex County, and St. George’s Episcopal Church in Fredericksburg); Washington, D. C. (alterations to the previous Christ Episcopal Church, Georgetown); Mississippi (Roman Catholic Cathedral of St. Mary in Natchez which, with St. Alphonsus’ Church in Baltimore directly inspired the design of several other Roman Catholic churches in several states and D. C.); Pennsylvania (Elias Baker house, Altoona); and New York City (the Astor Library).
In late 1848 Cary Long announced his intention to relocate his office to 61 Wall Street in New York where a new major project, the Astor Library, had drawn him. He died suddenly from Cholera on July 5, 1849 in Morristown, NJ where he was visiting a client, leaving his widow and four children still in Baltimore, the move not quite complete.
Other buildings designed by Robert Cary Long, Jr.
- Mt. Ida, 3691 Sarah’s Lane, Ellicott City, MD – 1833
- Patapsco Female Institute, Ellicott City, MD – 1834
- Humphries Hall, St. John’s College, Annapolis, MD – 1835
- The Upton Mansion, 811 W. Lanvale St. Baltimore, MD – 1838
- Virginia Institute for the Deaf, Dumb and Blind, Stanton, VA – 1839
- Sexton’s House and Fence, Basilica of the Assumption, Baltimore, MD – 1840-41
- Court House, Winchester, VA – 1840
- Lloyd Street Synagogue, Lloyd Street, Baltimore, MD – 1841
- St. Alphonsus Roman Catholic Church, Saratoga St. & Park Ave., Baltimore, MD – 1842
- St. Mary’s Roman Catholic Cathedral, Natchez, Mississippi – 1842
- St. Peter the Apostle Roman Catholic Church, Hollins & Poppleton Streets, Baltimore, MD – 1842
- Mount Calvary Episcopal Church, Eutaw & Madison Streets, Baltimore, MD – 1844
- Franklin Street Presbyterian Church, Franklin & Cathedral Streets, Baltimore, MD – 1844
- St. Timothy’s Episcopal Church, Ingleside Ave., Catonsville, MD – 1845
- Athenaeum (demolished), St. Paul & Saratoga Streets, Baltimore, MD – 1846
- Ascension Episcopal Church, Westminster, MD – 1846
- Govans Presbyterian Church, 5826 York Rd., Baltimore, MD – 1846
- Trinity Episcopal Church, Upper Marlboro, MD – 1846
- Kinloch (demolished), Essex County, VA – 1847
- Bethel A.M.E. Church (demolished), Saratoga St. between Holliday & Gay Streets, Baltimore, MD – 1847
- Smith House, 505 Park Ave., Baltimore, MD – 1848
- Family & Children’s Society, 204 W. Lanvale St., Bolton Hill, Baltimore, MD – 1848
- 232 W. Lanvale Street, Bolton Hill, Baltimore, MD – 1848
- St. George’s Episcopal Church, Princess Anne St., Fredericksburg, VA – 1849
- Salem Lutheran Church, Ingleside Ave., Catonsville, MD – 1849
- Fence around Washington Monument, Mt. Vernon Place, Baltimore, MD – 1849
The Chapel – John Rudolph Niernsee & James Crawford Neilson
Located near the original site of Robert Oliver’s mansion, the Chapel Area offers visitors a splendid view of the Baltimore City skyline.
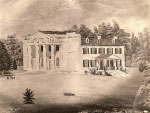
The Chapel was designed by John Rudolph Niernsee (1814-1885) and James Crawford Neilson (1816-1900). The two had formed an architectural firm in 1848 after working together for the B & O Railroad under Benjamin Latrobe. Niernsee and Neilson were chosen as the architects for the Chapel in February, 1851. This was a busy time for the young firm as they were also working on plans for the Grace & St. Peter’s Church and the Emmanuel Episcopal Church.
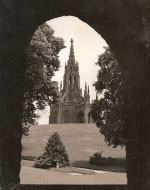
The Chapel designed for Green Mount is in the Gothic Revival style and is shaped like an octagon. Constructed of Connecticut sandstone, the building features a 102 foot spire, flying buttresses, pinnacles, a porte-cochere, and stained-glass windows. The interior of the Chapel contains a slate floor, stone columns and arches, cathedral ceilings, a stained-glass dome under the tower, and a wrought iron chandelier. It is probable that the chandelier was originally located in the St. Anne’s Church in Annapolis and that it was brought here in the early 1920’s.
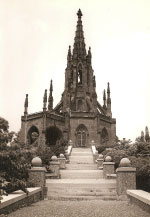
Cemetery records show the construction cost of the Chapel at $18,500 and that the stone cutter was Alexander Packie; his business was located at the Southeast corner of Monument & Davis. Packie died in 1878 and is buried within sight of the Chapel in the F Area, Lot 51.
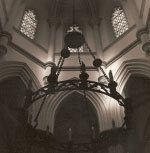
In the late 1930’s the Chapel’s basement was excavated to house Green Mount’s original cremation facility and columbarium.
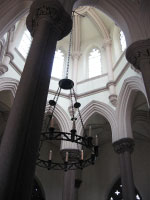
The firm Niernsee & Neilson was the first thoroughly professional architectural office in Baltimore having professionally-educated partners with specific responsibilities, apprentices and draughtsmen. It combined the best constructional knowledge with thoughtful design and a respect for the clients’ concerns with prompt, complete service. John Rudolph Niernsee and James Crawford Neilson opened their partnership practice in 1848.
John R. Niernsee was born in Vienna, Austria, and educated in engineering and architecture at the University of Prague. He immigrated to America in 1836; in 1839 he became a member of the engineering staff of the B & O Railroad under its chief engineer, Benjamin H. Latrobe, son of the nationally-famous architect. In 1842 he married Emily Bradenbaugh of Baltimore.
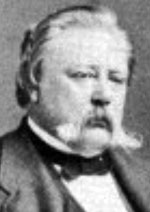
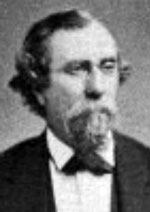
J. Crawford Neilson was born in Baltimore. Shortly after his birth his father and mother returned to her native England with their children. His father, in poor health, soon died and the family moved to Brussels. Neilson returned to Baltimore in 1836 at the age of about twenty and enrolled in St. Mary’s College to study engineering, mathematics and surveying. Upon completion of his studies he was hired by the same Benjamin H. Latrobe as an apprentice-surveyor of railroads, at first the Baltimore & Port Deposit, then the B & O. Later he worked for the U.S. Army Corps of Engineers on coastal surveys and charting the Chesapeake Bay. In 1840 he married Rosa Williams of Harford County, Maryland.
With their B & O Railroad work in common, Niernsee and Neilson met in 1839 and formed their architectural partnership nine years later.
The years 1848-1856 were excellent years for the partnership, Niernsee & Neilson. Many of their landmark structures date from this period including the Chapel of Green Mount Cemetery.
In 1854 Niernsee was called to Columbia, South Carolina to investigate defects in a new State House begun by others a few years earlier. With tact and vigorous politicking Niernsee won the State House commission there and remained in Columbia for about ten years which included the Civil War years when he served in the Confederate Army. Work on the unfinished State House was deferred in the reconstruction period and in 1865 Niernsee returned to his partnership with Neilson who had successfully continued the practice in Baltimore.
John R. Niernsee was a founding member of the national organization, the American Institute of Architects in 1854. J. Crawford Neilson joined the A.I.A. later and both became charter members of the newly formed Baltimore Chapter of the A.I.A. upon its organization in December 1870.
The Niernsee & Neilson partnership continued until 1874 when it dissolved and Niernsee formed a partnership with his son Frank. In 1877-1889 Niernsee and Dr. Billings collaborated on the new Johns Hopkins Hospital under the coordination of Cabot & Chandler of Boston. In 1885 he returned to Columbia, SC to complete the State House, but he died soon after his arrival. He is buried there and his family returned to Baltimore. His former partner, and later his son, supervised the continuation of the State House.
Neilson continued his very successful Baltimore practice until 1891. He died in 1900 and is buried with his wife in her family cemetery at Priestford, near Churchville in Harford County, MD.
Many other architects owe their training to Niernsee & Neilson including R. Snowden Andrews, Eben Faxon, August Forsberg, Bruce Price, E. Francis Baldwin, and T. Buckler Ghequiere.
Together and separately, John R. Niernsee and J. Crawford Neilson advanced the architectural profession in its formative years by their dedication, competence and professionalism. With over 165 projects documented by the late Randolph W. Chalfant and the Baltimore Architecture Foundation, from Maryland, Washington, DC and Virginia to the Carolinas and Georgia, their names are synonymous with excellence of design, originality and advancement in both design and technology throughout the second half of the 19th century.
Other projects by Niernsee & Neilson:
- Henry Walters House, 5 W. Mt. Vernon Place, Baltimore, MD – 1848
- Tiffany House, 12 W. Mt. Vernon Place, Baltimore, MD – 1848
- Calvert Railroad Station (demolished for Sun Papers Building), Calvert St. Baltimore, MD – 1850
- Decatur Miller House, 700 Catheddral St., Baltimore, MD – 1851
- Thomas-Jencks-Hackerman House, 1 W. Mt. Vernon Place, Baltimore, MD – 1851
- Spesutia Church for St. George’s Episcopal Parish, Perryman, MD – 1851
- St. Mary’s Episcopal Church, Emmorton, Abingdon, MD – 1851
- St. Luke’s Episcopal Church, Carey & Lexington Streets, Baltimore, MD – 1851
- B & O Station (demolished) Washington, D.C. – 1852
- Clifton, Johns Hopkins summer residence, Clifton Park, Baltimore, MD – 1852
- Grace & St. Peter’s Episcopal Church, Monument St. & Park Ave., Baltimore, MD – 1852
- B & O Station, S. Market & All Saints’ Streets, Frederick, MD – 1852
- Alexandroffsky, the Thomas Winans house (demolished), Hollins St., Baltimore, MD – 1852
- Emmanuel Episcopal Church, Cathedral & Read Streets, Baltimore, MD – 1853
- Evangelical Lutheran Church, E. Church Street, Frederick, MD – 1854
- Asbury House, 10 E. Mt. Vernon Place, Baltimore, MD – 1855
- Martin’s Brandon Episcopal Church. Burrowsville, VA – 1855
- St. John’s the Evangelist Roman Catholic Church, Eager & Valley Streets, Baltimore, MD – 1856
- South Carolina’s State House, Colmbia, SC – 1856-1885
- Crimea, Leakin Park, Windsor Mill Rd., Baltimore, MD – 1857
- St. Paul’s Episcopal Church, 102 Union St. Petersburg, VA – 1857
The Mausoleum – Riggin Buckler & G. Corner Fenhagen
The cornerstone of the Mausoleum was laid on Tuesday, October 29, 1929. The architects, Riggin Buckler (1882–1955) and G. Corner Fenhagen (1884–1955) designed a large and imposing building with three public floors. The Mausoleum is a blend of the Neoclassical and Art deco designs. Constructed of marble and granite, the building is one of the finest mausoleums in the State of Maryland. General construction on the building was performed by The Lacchi Construction Company. Total construction costs came to nearly $400,000.
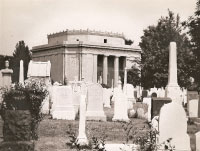
The interior of the building features four thirteen foot marble columns, and floors, walls, and ceilings with geometric designs. Also found in the structure are gates, furniture, windows, and doors of bronze. The main floor has a large open area that can be used as a funeral chapel. The interior stone work was done by the Hilgartner Marble Company. The Mausoleum houses more than 675 full sized crypts and over 200 niches for cremated remains. Areas for private family rooms were incorporated into the design. Isaac Emerson and his wife are entombed in one of these rooms. Emerson was the inventor of Bromo-Seltzer and the builder of the Bromo-Seltzer Tower.
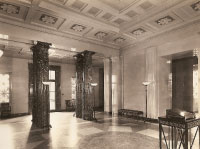
The exterior of the building features two twenty-five foot granite columns, four relief sculptures depicting mourners, and an Egyptian themed motif which symbolizes eternity. The exterior stone work was done by Rullman & Wilson.
In addition to the Mausoleum, Buckler, Fenhagen, and their former partner, Howard Sill did other work for the Cemetery. This included repair work to the original mausoleum, the installation of the Crematory and niches under the Chapel, repairs to the Chapel spire, repair work to the wall surrounding the Cemetery, renovations to the Waiting Room, the construction of the restrooms near the Ensor Street House, and the stairway leading to the Chapel. The firm’s offices were located at 11 E. Pleasant Avenue in Baltimore.
Their firm was founded in 1916 as Sill, Buckler & Fenhagen. Sill departed the partnership for independent practice in 1921 and he served as Green Mount Cemetery’s architectural consultant from about 1917 to his death in 1926.
Buckler & Fenhagen continued in practice, in 1946 adding the names of two younger partners, and the firm was Buckler, Fenhagen, Meyer & Ayres. Later the firm was: Meyer & Ayres; then Meyer, Ayres & Saint; Meyer, Ayres, Saint & Stewart; Ayres, Saint, Gross. The firm continues as ASG Architects.


Buckler & Fenhagen’s buildings are among the most distinguished of their era, particularly the Federal Reserve Bank in Richmond (1920), the Baltimore City College (won by competition of eighteen in 1924, completed in 1928), and the Green Mount Cemetery Mausoleum in 1928-29.
Buckler and Fenhagen both died in 1955 and are interred at Green Mount. Buckler is in the Chestnut 2 Area, Lots 45-46. Fenhagen is entombed in the Mausoleum, Section 214; Crypt D. These sculptures of Buckler and Fenhagen can be seen at the Baltimore City College.
Other projects by Buckler & Fenhagen:
- The Epiphany Episcopal Chapel and Church House – Odenton, MD (Buckler) – 1918
- Sixty frame cottages for the U.S. Housing Commission for Aberdeen Proving Ground, Post Road and E. Bel Air Ave., Aberdeen, MD – 1918
- Greenhill, the E. Francis Riggs House, Prince George’s County, MD – 1920
- The Federal Reserve Bank, Richmond, VA – 1920
- Govans Branch, Enoch Pratt free Library, 5714 Bellona Ave., Baltimore, MD – 1921
- Roland Park Branch, Enoch Pratt Free Library, Roland Ave., Baltimore, MD – 1923
- Baltimore City College on 33rd Street and the Alameda, Baltimore, MD – 1928
- St. Matthew’s U.C.C. Church, Mayfield, 3400 Norman Ave., Baltimore, MD – 1929
- Enlarged the wings of the Carroll County Courthouse – 1935
- Shriver Hall – at Johns Hopkins Homewood Campus – 1952-1954
- Wiley H. Bates High School in Annapolis
- Sculptures of Daniel Coit Gilman & William H. Welch located at Shriver Hall (Fenhagen)
- Dozens of public schools, private residences, and commercial buildings
HOWARD SILL (1867-1926)
Howard Sill served as Green Mount Cemetery’s architectural consultant from about 1917 to his death in 1926.
Sill was born in New York State in 1867 and came to Baltimore to work with the Baltimore architectural firm Wyatt & Nolting on the Baltimore City Court House. He married Mary Frances DuVal of Prince George’s County, MD.
In 1916 he, Riggin Buckler and G. Corner Fenhagen formed an architectural partnership in Baltimore. By national competition the firm won the design of the Federal Reserve Bank in Richmond, VA. Sill withdrew from the partnership in 1921 for independent practice.
Sill was known as a leading expert on American Colonial architecture and many distinguished Baltimore residences were his works. He was selected to design the Baltimore Museum of Art with New York architect John Russell Pope in 1926. Strokes shortly after this award sadly prevented his continuance in this project and he died in 1926 at his country residence Glenvale near Bowie in Prince George’s County near his wife’s home place. Both are buried in the churchyard of Holy Trinity Episcopal Church, Collington, near Bowie, his wife’s family church.
Other Projects by Howard Sill:
- The Hans Schuler Studio & Residence at 7 & 9 E. Lafayette Ave., Baltimore, MD. – 1906, 1912
- Residence at 1304-1306 St. Paul St., Baltimore, MD – 1909
- Widehall, High & Waters Streets, Chestertown, MD – 1911
- Residence at 300 Somerset Rd., Baltimore, MD – 1911
- Residence at 4214 Greenway, Baltimore, MD – 1913
- Residence on the Southwest corner of 39th & Greenway, Baltimore, MD – 1924
- Residence at 3900 St. Paul St., Baltimore, MD – 1924
- Sherwood and Sherwood Gardens, 204 E. Highfield St., Baltimore, MD – 1925
- Residence at 4103 St. Paul St., Baltimore, MD – 1926
- Baltimore Museum of Art, with John Russell Pope, Baltimore, MD – 1926
Other interesting architectural features and styles can be found on the two houses located on the Cemetery’s grounds and on the many private family mausoleums and vaults scattered throughout the Cemetery.
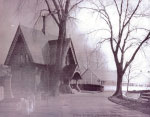
Contributing Authors:
James T. Wollon, Jr., A. I. A., Architect, Architectural Historian, Preservation Consultant, and Preservation Planner
D. Monahan, Former Grounds Superintendent of the Green Mount Cemetery
Based on “The Messrs Long, Architects” by the elder’s grandson and the younger’s nephew T. Buckler Ghequiere in The American Architect and Building News, June 24, 1876; and “The Architect as Historian: Robert Cary Long, Jr.” in Chapter 4 of The Architecture of Baltimore: An Illustrated History edited by Mary Ellen Hayward and Frank R. Shivers, Jr, published for the Baltimore Architecture Foundation by the Johns Hopkins University Press, 2004 and on many conversations over many years with the late Randolph W. Chalfant, and Niernsee & Neilson, Architects of Baltimore: Two Careers on the Edge of the Future by Randolph W. Chalfant and Charles Belfoure, published by the Baltimore Architecture Foundation, 2006.
Learn more about Baltimore Architecture at http://baltimorearchitecture.org/.


